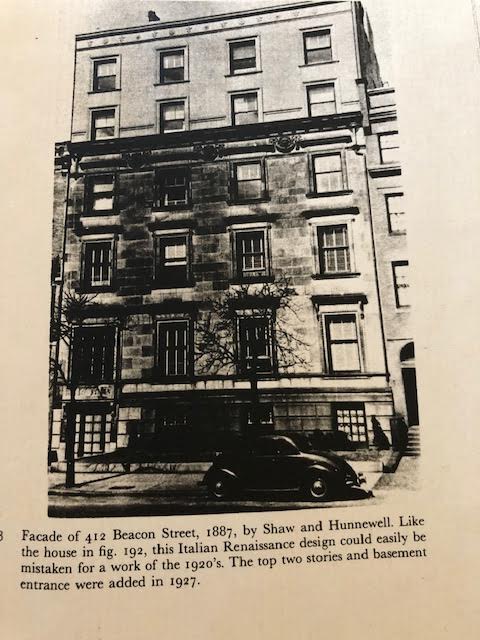
From Bainbridge Bunting’s definitive book on the Back Bay
Dan and I have always had specific design ideas. They have changed as our tastes have grown more sophisticated and our financial means also grown and changed through the years, but we always knew what we liked. We married young and started our life together with very limited resources. My father gave us some money early in our marriage. We used most of it to pay for Dan’s graduate school, but indulged just a bit to buy the red and white Queen Anne wing chair and side table seen in the photo below. Our style at the time was traditional; red, white and blue.
After a few years, I moved to Chicago to take my first sales job, earned good commission checks. We moved to the Back Bay when I returned, sold our first condominium for a good profit and moved up the street to a larger condo at 412 Beacon Street. It was water-side, but we took a ground floor unit, so had no view. We had a wonderful patio and a private garage, a rare commodity in the Back Bay. Our architect, Patrick, took the penthouse for himself and with these two pre-sales, the developer was able to get a mortgage on the building. The unit was custom designed for us. I was there to document the progress of construction.
Though it had once been a grand townhouse, double wide with a limestone facade (not the usual brick seen throughout the Back Bay), it had fallen onto hard times, during its many years as a medical building.
We got to know the contractor, a wonderful man of Greek origin, who went on to do all our subsequent renovations and we remain in touch. Here he is in front of the building during renovations, which took place in 1981-1982.
Our unit was where the X-ray equipment was housed.
This would become the galley kitchen area. At one end, it opened toward the living room, at the other, it opened toward the dining area.
An ugly wall turned into a graceful, columned bay, looking out to the patio.
The unit is L-shaped. To the right of the entry are the bedrooms (technically only two, as the third doesn’t have a closet; we built in shelves, a desk, a TV and put in a futon-like piece for seating and sleeping), two full bathrooms and a closet with a stackable washing machine and dryer. The bedrooms run along the front of the building, fronting Beacon Street, the three ground floor windows seen in the Featured photo. There were good wrought iron bars across them. I always felt perfectly safe there.
OUTDOOR SPACE:
We entered our garage through a common garage, which held six cars, parked tandem. That was entered through a common hallway which ran along side our unit. This was an elevator building with 10 units, but we were on the ground floor, so everyone coming from the garage passed by our door. We had interesting people in our building including someone who came from our previous building (and I still occasionally see on Martha’s Vineyard), the head of the Boston Redevelopment Authority and his wife (daughter of the State Treasurer), who was the head of MA Film Bureau at the time. Patrick Lyons, who owned nightclubs, and has gone on to own many good restaurants in the Boston area. He also owns a home on Martha’s Vineyard. The chief of surgery at Mass General Hospital. It was an interesting collection of people. I had a very close friend around the corner. David was born while we lived here. I walked everywhere.
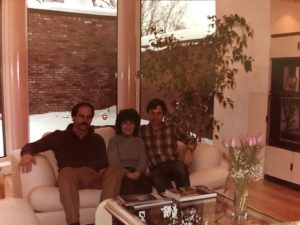
With our architect (who is our friend), seated in front of the bay window he designed, 1984. I used to buy flowers on my walk home from work.
We sold the unit in five days. I put David in his stroller to go to the closing and cried as I walked. I wasn’t ready to sell. We were so happy there.
Dan noticed it had come on the market again within the past 12 months. The listing was still searchable: 412 Beacon Street, Unit 1. There is a slide show online. We moved out in 1986. Though the unit had been painted, it had not been renovated (some of the kitchen fixtures were replaced). The bones were still beautiful, just as we had intended.
Retired from software sales long ago, two grown children. Theater major in college. Singer still, arts lover, involved in art museums locally (Greater Boston area). Originally from Detroit area.



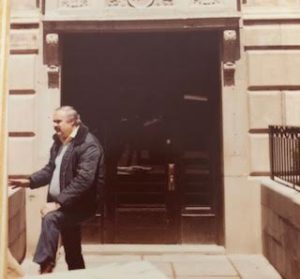
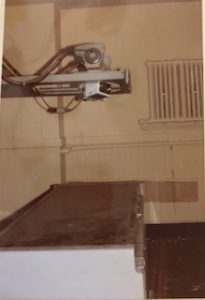
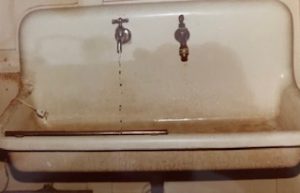
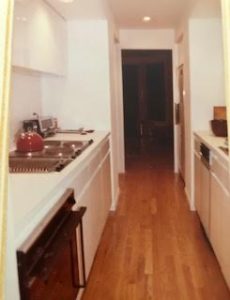
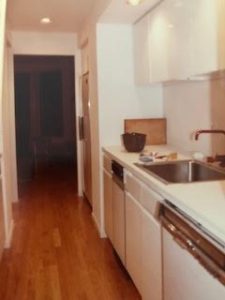

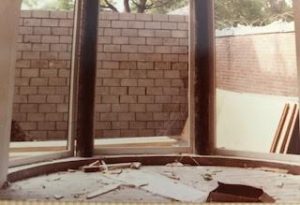
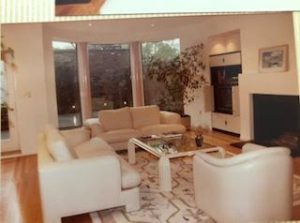
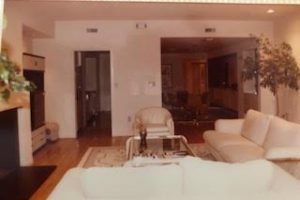
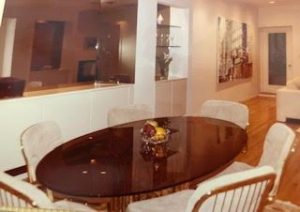
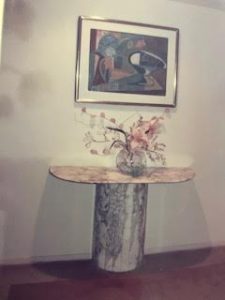

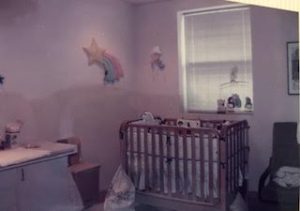

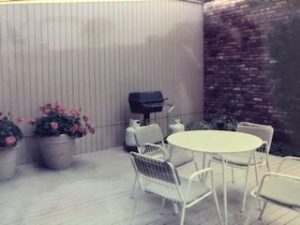
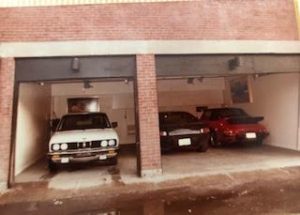

As someone who also appreciates classical architecture — and has lived in a few beautful old buildings in New York (though certainly not my law school studio) — I found this story just fascinating. And what could be more perfect in this regard than the Back Bay — both then and now?
Of course, what really enhanced your story were all your pictures of the renovation, not that I was surprised that you had a treaure trove of them. Reading your story and looking at those pictures was like watching the best HGTV renovation show ever! Thank you for sharing this with us, Betsy.
Thank you, John. We already lived up the street, so I came by and did a whole photo album of the process, which was fun! What I didn’t say in the story was that the workmen used a storage closet in the common hallway for all their materials (paint, ladders, etc) during the renovation. Because we were the first to move in, and I’d come to know everyone so well, I asked for, and received the key to THAT space when it was cleared out…SO VALUABLE! Storage space is the bane of in-town living, so having that extra space was huge for us. We stored our bikes in there, luggage, all sorts of larger items and passed the key to the new owners (oil people coming in from Houston) when we sold the place. I have no idea what became of it after all these years.
Dan is an avid fan of HGTV, as well as “This Old House” on PBS. When it came to renovating our Vineyard house (which is old and historic), he ripped a page from “This Old House Magazine” and said he wanted the bathrooms to look like “THAT”, and they do. They are very nice, indeed.
Thanx for the journey thru your relatively painless renovation as you feathered your Back Bay nest, and especially good to hear your wonderful architect became a friend!
But you don’t tell us why and where you moved after 412 Beacon Street!
I tried to limit the scope of this story to the one renovation, Dana, but Dan loves to read real estate listings, and with David’s birth, we knew we wouldn’t stay in Boston forever (we didn’t want to deal with private schools; that’s funny because in 10th grade, David transferred from Newton North High to The Commonwealth School in the Back Bay, a few blocks from our old condo). Dan found a buildable lot on Fisher Hill in Brookline. He took Patrick and Elias over to look at it. They both agreed that we could build a fine house there, so we quickly sold the condo, bought the land, we moved to a friend’s home (away for a job assignment) in Arlington, and Patrick designed our “dream home”, only there were problems galore (too much for this space, I’ll tell you about it sometime). About 4 months into the project, someone offered us a large sum of money for the land, we spent a weekend looking at homes in Brookline and Newton and bought our current home. That was 36 years ago. We doubled our money on the Fisher Hill property and here we are.
Sounds like that was a wise and profitable real estste decision Betsy!
And I am sure your mainland home is as lovely as you island digs!
Our mainland home is quite different, Dana. Built in 1948, we are only the 3rd owners. We’ve done extensive renovations (of course), but nothing in the past 20 years. It is a one story contemporary, and furnished in a modern style. The day we closed on our 1829 Vineyard historic house, we sat in the living room (we bought it furnished, though not to our taste) and said, “We don’t know how to do this style!” We learned.
Am sure you did a lovely job!
Thank you.
Love the classic architecture and I’m so glad your renovations kept the character of that home, Betsy. Your real estate history is indeed fascinating. Houses in California often are not that traditional, or old, but I learned a lot renovating an 1897 Victorian in Palo Alto. My Menlo Park house, which was built in 1950, is considered “old” here. Appreciate the photo of the Queen Anne chair as well to show how our tastes can evolve.
Thanks, Mare. Yes, we can evolve with time, but hopefully we still do it with taste. Having known Patrick as long as we have, no one believes us when we tell them that he originally did modern with a bare minimum of details. Now he is known for doing “historically motivated” homes with lots of bead board and trim.
You certainly had a well-feathered nest, and enjoyed the process every step of the way! Not everyone can have such a happy story to tell of construction. But what really impressed me (having recently visited a friend who lives in the Back Bay) is that you had a PRIVATE GARAGE. That alone is probably worth today as much as you paid for the whole place back in the day.
That private garage was SUCH a luxury, Khati! As I mentioned, there were six other tandem spaces (and three outdoor spaces in the alley), but we landed our private space because we bought first (the developer got his mortgage with our two pre-sales). He did kick himself when he realized what he’d given away, but too late at that point. Being able to put my baby into his car seat in any kind of weather was just incredible! When we moved to a rental, while trying to build in Brookline, we didn’t have an attached garage (now on my must-have list), so I know just what a treat that was!
Betsy, this is a great, and very thorough, story of your renovation of the house at 412 Beacon Street. Amazing that you took all those pictures to document everything – and that you could still put your hands on them.
I am lucky enough to have been to both of your houses, and they are both beautifully appointed. You clearly know how to feather a nest!
Thank you, Suzy. I did a whole photo album of the entire renovation process, which still sits on a shelf high up in my study. I hadn’t looked at it in years, but it was fun to go through for this prompt. I have many more photos, I had to cull the best to make my points.
Yes, you’ve been to both my homes – they are quite different, but we love to decorate (Dan likes a good project), so thank you for the personal attestation.
As someone who was a sucker for HGTV renovation shows, I love the pictures, Betsy. You guys did an amazing job with 412 Beacon Street. Think I will check out the listing now.
Thanks, Laurie. I really enjoyed seeing what the place looks like after all these years. Go for it!
What a beautiful, clear chronicle of a love affair between a beautiful old building, a fascinating couple, and the people who put their workhearts into it.
Are we the fascinating couple? Thank you, Charles; we did love that building.
Such a natural object to love — an old building. My partner, Susan, wrote a fascinating novel set in a West Village rowhouse. It was built in 1827 and once also housed a livery stable, forge, and firehouse. Susan was born there and, after the family moved uptown to 102nd and Riverside, her father rented the place out to a succession of beat artists and otherwise suspicious characters who Susan pulls into a psycho thriller about famous writers who literally got away with murder. The novel is still a trade secret but will be a wonderful tale of a young woman’s emerging independence in the midst of intrigue.
We maintained the old place for years as a rental. It was a NYC Landmark building and we loved keeping the old place looking the way it should.
The novel does sounds fascinating, Charlie. Love of, and interest in, old buildings is quite natural, I believe. Also, the characters who lived there can make for intriguing tales.
Just before I left the Vineyard last week, at the tail end of a long walk, I stepped back in time to walk through a historic cemetery. I found the headstones of many of Edgartown’s finest (their dwelling places surround me). I also found Jared Coffin, builder of my own house, brother of Holmes, who died on Nantucket in 1831, so I presume he is buried there, as well as Holmes’ daughter, son-in-law (a famous islander) and their daughter and her family. Though they lived in my house more than a century ago, I am forever connected to them. The daughter, the last direct descent of Holmes Coffin to live in my house, died in 1918.
Ah, yes, the Coffins! One of the original whaling, shipping, and chandlery families, ubiquitous, I believe, on both Nantucket and the Vineyard. What tales your home must tell!
If walls could talk, Chas. Jared was the builder, Holmes (my home-owner) was the stone mason. But the family owned a huge swath of land from the ocean, 3 blocks to my south, to a main street one block further north. So Timothy Coffin’s house is two blocks behind mine. Jared went from his first house on the Vineyard to a fine brick house (no more clapboard and shingles), some 20 years later, on Nantucket, which is now run as an inn.