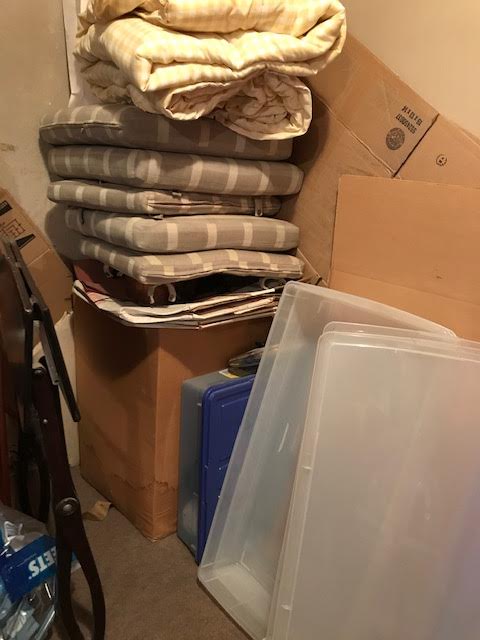
Moving is a pain. No one enjoys it. That’s one of many reasons I am happy that I’ve been settled in my home for more than 33 years now.
Prior to this home however, it seemed we were on the move every year and a half or two years, either to upgrade locations, or for job improvement. Starting with little more than wedding gifts and the furnishings for a small two-bedroom apartment, I became the master of logistics for so many moves.
As described in Roach Motel, we married a month after I graduated from college, drove back from our wedding in Detroit through Canada with many practical wedding gifts in our car and set up housekeeping in a two-bedroom apartment in Waltham, close to where we both worked. A cousin, living in Poughkeepsie, NY came to my wedding in his RV, loaded the rest of our gifts into it and brought them back east. We visited him shortly after we returned to Waltham and retrieved the rest of our gifts. The gifts were practical items; bedding, housewares, glasses, silverware, dishes, pots and pans. Any items we wouldn’t immediately use, I kept in their boxes in the linen closet.
After two years, we moved much further west to a condominium in Acton, MA along the Rt. 2 corridor. I easily packed our kitchen goods, books and bedding into boxes obtained from the grocery story across the street and friends helped load and drive the U-Haul the half hour away to Acton. Dan now worked in Cambridge, but I was still in Waltham. It took him almost an hour to get to work. We bought more furniture to fill the expanded space and had to acquire thick curtains to cover the sliding doors along the whole downstairs. They let in a lot of cold air.
We were not there two years when I moved to Chicago for a job. We divided the household goods. I took some of the kitchen items, a book shelf, purchased for our first apartment, the black and white TV bought as college students (Dan kept the color TV), a couch and two chairs and the card table set (best wedding gift from my parents’ best friends) to serve as my dining table. Everything was again packed into boxes. Dan’s brother drove the U-Haul while Dan and I drove my car to Chicago. He only stayed another month or two alone in the condo, then sold it and moved into a vacant bedroom in an apartment in Brookline with friends. The money we made from the sale was set aside as a down payment for our next home. Much of the rest of our things went into storage. I pieced together bedroom items as best I could. The bureau I brought from Boston (we used a set that had belonged to Dan’s deceased grandmother; I used the low one). A close friend lived in Chicago. Her family and friends took care of me throughout my stay in the Windy City. She provided a bedroom rug and end tables. Her secretary furnished me with a bed, an extra one she had laying about. Somehow, I pulled the apartment together. My big splurge was buying a Chagall art poster for the wall.
Sixteen months later I came back to Boston. Now I had lived in a city-proper and loved that experience. By this point, we had met Patrick Ahearn, beginning his career renovating all the old townhouses in the Back Bay. His style at the time was slick, contemporary, no detail, except for great ceilings. We loved it and him. We’ve been friends ever since and he has renovated every place we have ever lived since then (1979). We bought the penthouse (5th floor walk-up) at 179 Beacon Street, the first Abbey Group project.
They have gone on to become huge Boston commercial real estate developers. One of the brothers is a minority owner of the Boston Celtics. He and I served several years together on the Board of the Rose Art Museum and we see him on Martha’s Vineyard. We laugh about how long we’ve know each other; more than 40 years.
By this point, I had enough money that I could hire a moving company to move my items back to Boston. I sold a fair amount in Chicago. Dan came out and we drove my car back together over Labor Day weekend, 1979.
The condominium was 1,000 square feet, 2 bedrooms (one was very narrow). The bedrooms overlooked Beacon Street. The back of the condo had a slider and a deck with a view out to the Hancock Tower. It shimmered at night. We had one deeded parking space in the back that did NOT connect directly into the building, I had to walk through the alley and around the block to enter the building. There was no elevator. I double-parked, dropped my groceries in the lobby and climbed the steps. I had great quads. But I only weighed about 86 pounds anyway. There was a small galley kitchen, a Franklin stove in the living area, a little fireplace in the bedroom, a spiral staircase leading up to a private roof deck from which we had a tiny view out to the Charles River. Great place to watch the 4th of July fireworks.
This is the condo before we moved in! We built a totally illegal storage shed on that roof deck so that we had more storage space for everything, including a rack for clothing. There were only 5 units in the building with common laundry in a closet in the lobby. We had a bath and a half (two toilets on either side of a double vanity and one tub/shower). The next owner turned one of the toilets into a stackable washer/dryer combo. That made sense. We enjoyed this place and had large post-Marathon parties here, barbecueing from our side deck. The view of the city was magnificent.
Yet, I knew that I couldn’t have a baby here and deal with strollers with all those steps, so it was once again time to move on. Through Patrick, we learned of a condo a few blocks up the street that would soon be developed. We talked to the developer and made a deal to buy the “garden” unit (ground floor). We had faith in Patrick’s ability to design a light, airy space. It was the other side of Beacon Street, and not below ground, so the bedrooms had windows at street level.
We sold 179 Beacon and the deeded parking quickly, making a good profit after only 2 years and moved into a friend’s godmother’s rental unit, also a 5th floor walk-up at 452 Beacon Street, just past Hereford Street, while we waited for 412 Beacon Street to come to fruition. 452 Beacon Street came partially furnished, so again, much of our furniture went into storage. We carried our artwork up the street. We couldn’t hang much (we didn’t have much yet), so it leaned against the wall of our bedroom. It was fascinating to see the movers carry heavy stackable units on their backs, stabilized with straps, up and down five flights of stairs.
These had been with us since our condo in Acton and have found a useful place in every subsequent home.
It was good to have a place to stay while figuring out our next move, but 452 had challenges. The en suite bathroom was tiny, so only Dan used it. I used the other bathroom which had a tub/shower combo with a window on the wall of the tub. It allowed ventilation, but that side of the townhouse was shared with an MIT frat house, so I had to make sure the curtain was pulled…no peeking! Those smart kids also climbed over the roof and attached their TV antenna to ours (we wondered why our signal diminished). This was long before cable TV. There was no air conditioning and no screens on the windows. On days when I didn’t travel in the summer, I frequently stayed in the office until 10pm to allow the apartment to cool off and we sat VERY still as we watched TV. It was HOT on the 5th floor (because of the bow windows, we couldn’t install window AC units). There was a teeny kitchen in the corner of the living space with almost no storage or counter space. Total panic when my mother-in-law asked me to host my first Thanksgiving EVER, but we made it work. I did have to carry all the groceries up those five flights of stairs. One neighbor took pity and helped me carry the 20 pound turkey.
Then the 412 developer disappeared. Our stay at 452 extended. Another team was found. At this point, Patrick had designed our space uniquely for us and we added some extras. He took one of the penthouses for himself. It was a marble extravaganza. With the two pre-sales, the developer was able to secure his mortgage, buy the building. It was a double wide, former medical building that became 10 luxury condos. I documented the entire building process in a scrapbook and we became life-long friends with the general contractor. We took our first-ever trip to Europe in September, 1983 and were set to move in immediately after our return. We had given notice to our lovely landlady and our apartment was rented. We had to leave, so movers came, but 412 wasn’t ready. The developer put us up at the Westin Copley Plaza for a week, which was sort of fun, though living out of a suitcase for long periods of time is not ideal.
We finally closed and moved into 412 Beacon Street, unit 1 in October of 1983. At last, everything came out of storage. I unpacked as quickly as I could. I had no vacation time remaining, so this had to be accomplished evenings and weekends when I was home. We both had demanding jobs. During construction, I had gotten the extra key to a little hall storage closet where the painters kept their material. That became exclusively ours and it was handy for storage of luggage and other large items. Here, we not only had deeded parking, we had our own GARAGE space, almost unheard of in the Back Bay. By this point, resident parking was implemented, so we got a resident sticker, but had dropped down to owning one car.
We had built-in cabinetry with desk and shelf space in the third room (not technically a bedroom, as there was no closet). The cushion/couch set-up (almost futon-like, but not quite), purchased for the small 2nd bedroom at 179 Beacon Street, continued to be useful in that small room. The second bedroom became a nursery in 1985. We had already replaced blue couches and rugs and went into a beige color scheme, using our art work to bring color into our home. The Master Bath had a huge, square jacuzzi tub. We would occasionally hold parties in it. The entire bathroom was mirrored, to the consternation of our older guests.
If you look closely at the flash in the top of the above photo, you can see my reflected body in the mirror below the flash. Of course, I took this photo. Dan, my husband is in the center of the photo. Yes, we are all wearing bathing suits. This was not an orgy. This is our friend Andy’s birthday party, before the other guests arrive in November, 1983. We are drinking from the Lalique crystal champagne glasses we had just brought back from Paris a month earlier. Naturally, I broke mine, reaching for the bottle. Beware using glassware in swirling water.
This was shortly after we moved in, as there is no artwork on the wall or in the mirrored niche, and we replaced the cushions on the chairs with beige ones.
We loved the pink columns that Patrick added, giving lovely architectural flare, and we had great outdoor space, plenty of room for the barbecue, table and chairs, as well as plantings. The home was bright and airy and we enjoyed living there. A friend from 179 Beacon Street took a unit and it became like a club house…who was cooking what that night? Want to come over for dinner? Patrick had a hot tub on his roof deck and that provided a great view of the Esplanade and Charles River. Other notables in the building included Patrick Lyons, who owned night clubs at the time, but now has various restaurants around Boston, Mary Lou Crane, whose father was State Treasurer and best friends with the mayor. She was the head of the Boston Film Commission and married to Bob Ryan, head of the Boston Redevelopment Authority. It was an interesting building.
It was here that we brought baby David home in August, 1985 and held an intimate bris for him on his eighth day of life, surrounded by loving family members and friends. I enjoyed being home with him, putting him in his Snugglie to run errands, into his stroller for long walks though the Boston Garden, the oldest public space in the U.S. I had a close friend around the corner with slightly older children and we’d walk together. Even having the garage attached to the building was convenient, so we could come and go without exposing him to the elements.
But Dan loved to scan the real estate section of the paper and we knew eventually we’d move to the suburbs for the public schools. Dan found a buildable lot in the Fisher Hill section of Brookline, a very swanky section of a lovely community just west of Boston. We had Patrick and Elias, our general contractor, check it out. They both confirmed that we could build a good house there. So we put our condo on the market for a high sum and sold it in a week!
I put David in his stroller, got my copy of Bainbridge Bunting (the definitive author of the architectural history of the Back Bay) to pass on to the new owner, and cried as I walked through the city to the closing. I loved 412 Beacon Street. We had been very happy there. The new owners came from Houston, drove a Cadillac (which barely made the turn into the garage) and put a 4-poster bed in the small, sleek bedroom. She flipped through old Bainbridge and handed it back to me. She didn’t get it.
We moved into our friend Andy’s house in Arlington as we built our Brookline manse. Andy and his wife were on a work project in LA for a year. They left a furnished house. Again, most of our belongings went into storage. We pushed some of their things into their third bedroom so we could set up David’s nursery and our own bedroom, but the rest of the house still held their furniture.
Our land had been owned by an Iranian architect who had also owned a Georgian manor house and one other parcel, all contiguous but subdivided into three lots. He sold the house and the side lot earlier. as he lost much of his money when the Shah fell. He held onto this one lot until the market rose and he felt he would get a good price.
We decided it would be a nice gesture to introduce ourselves to our new neighbor and show her our plans, so contacted Abby Shearer. Her family owned Paine Furniture, a well-known store in Boston, though she was a single woman living in this large house by herself. She greeted us with her real estate agent and did her best to scare us off the land…it was a busy street, no place to raise a child, etc. Not very welcoming and not true. We were just doing her a favor by meeting her. No more. We discovered that when the three parcels were sub-divided, the legal work was shoddy. Her phone line came from a pole that crossed our property, as did her electric line. Both lines were buried on our land. Neither had an easement to cross our property. Our lawyer sent a notice to that effect, by certified mail, giving Abby notice to move the lines by the time we broke ground or she would lose service. We had the electric company come. Their line ran up the side of the property line, so it didn’t interfere with the construction site, but the telephone line ran right across the middle and would be cut if not moved.
Meanwhile, Patrick designed a Norman-style chateau, inspired by a house up the block. It was splendid and large. Unfortunately, when Elias priced it out, it was well beyond what we could afford, so we scaled it back, cut things out and decided that parts would have to be left unfinished for some time. Our dream house was already becoming a money pit.
Construction began, Abby’s phone line was cut. She came running down the hill to scream at Elias, a large, burly Greek immigrant who took no guff from anyone, and had a copy of our certified letter in his hand. She scampered back up the hill, never to be heard from again.
A few weeks later, Dan got a call from an unknown real estate broker while he sat at his desk. “Is there any price at which you’d be willing to sell the land?” “Any price? Sure, a million dollars.” “I’m serious, think about it.”
Simultaneously, at home, I got a call from Abby’s broker (the one from our unpleasant meeting), informing me that Abby had just sold the house. Hmmm…I called Dan. He told me about his call. We pieced this together and figured it must be the same buyer, looking to combine the properties. Dan got more serious. By this point, we had poured the footings.
Dan figured out what we had spent on the land, the drawings, legal fees, construction so far, etc. But we didn’t know what it would cost to buy a home we would be satisfied with. He called the broker. We needed to see houses in Brookline and Newton ASAP! We looked that weekend, came up with two that we liked. David was asleep in the car when we drove up to the Chestnut Hill house. It didn’t have much curb appeal so Dan told me to go look and he’d stay with the sleeping baby. He was surprised when I gave a thumb’s up after my tour.
Our offer had no mortgage contingency, since we already knew what we qualified for. The interior was large and had charm, just needed some sprucing up, or so we thought…we’ve now done vast renovations but nevermind. We went back to the broker. “Look, you are representing both sides of this deal – the land and the house, cut your fee, and here is what we want to clear on the land.” And we had a deal, on both ends. We doubled our money on the land in six months (we had to hold it that long to avoid capital gains). Our Brookline land, connected to its original parcel, is now a swimming pool.
Now it was time to move out of our friends’ house. This time I had an active baby. We’ve been friendly with Andy and his family for years. We closed on our new house on December 2, 1986, gave the former owners four days to move (they hadn’t hired a mover – they used ours), and moved in a few days later. Andy’s mother babysat David a bit, so I had some time to get the artwork into my car and into the house without a baby onboard. I did as much as I could while I had a responsible adult to watch my child. He was about 15 1/2 months old when we moved to our current house. He took his first steps that week.
We began massive renovations two months later.
Retired from software sales long ago, two grown children. Theater major in college. Singer still, arts lover, involved in art museums locally (Greater Boston area). Originally from Detroit area.


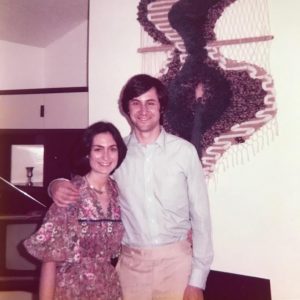
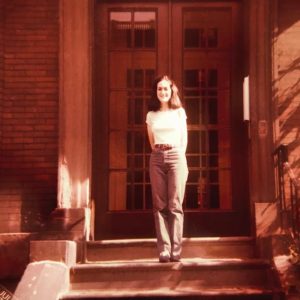
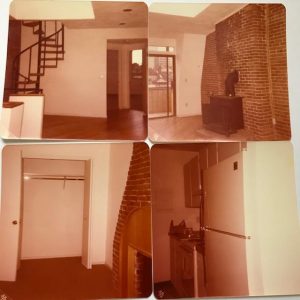
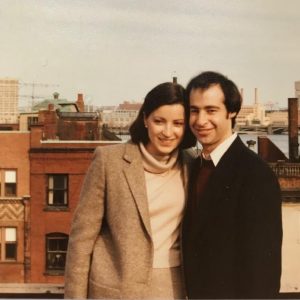
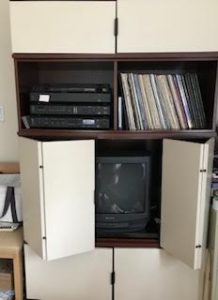
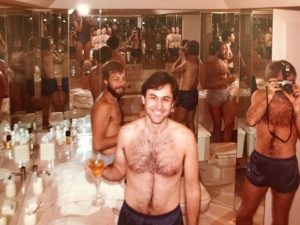
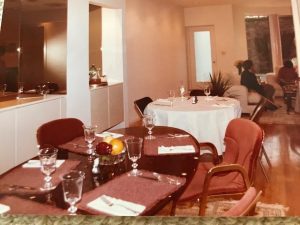
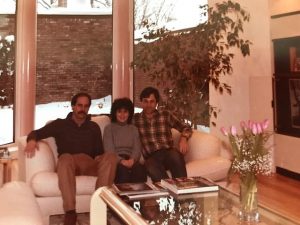
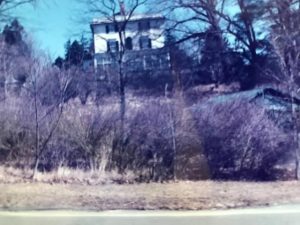
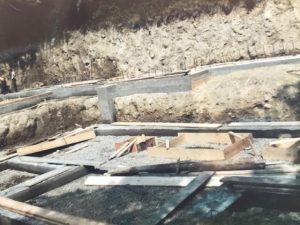

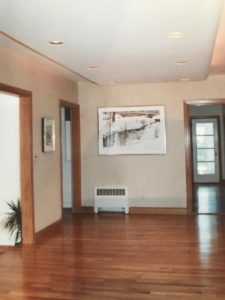

You may have been fully settled in your house for 33 years now, Betsy, but what an incredible odyssey before you got there! And, as usual, you have terrific pictures all along the way to enhance your great story. Plus, I love all the little details, like the “totally illegal” storage shed, the bathtub with the window on the wall and exile in the Westin Copley Plaza. And Abby, the (brief) neighbor from Hell. Thanks so much for sharing — and reminding us all of why we don’t want to move ever again.
Thanks for reading my shaggy-dog story this week, John. It took endurance! Yes, we had adventures along the way. Now when Dan talks about down-sizing (which he talks about FREQUENTLY), I query – where would we move to (we live in a great location). And he’d want to renovate, so we wouldn’t save a dime, in fact I’m sure it would cost a boat-load, so what’s the point? Neither of my kids live close by, so we want room when they come to visit, and they are both in small apartments, so I still have their stuff, plus some of my mother’s. No, down-sizing would not be easy. I’m here for the long-haul.
Betsy, I can identify with all of this except for the kid part, and I admire your bravery for building a home, no mean feat. My moves were more frequent but less traumatic individually, and I share your sentiment about not wanting to move again.
Thanks, Marian.
What an amazing Odyssey of moves you have been through, Betsy! And of course you have photos documenting all of it! It must have been exhausting for you to get it all written down, but we at Retro appreciate that you did. My favorite pics are young Patti and John on the roof (of course), and the one in the mirrored bathroom, but they are all great. The saga about the buildable lot in Brookline could be the basis for a novel in itself! I tried to check that I found this story to be “moving” (ha ha, get it?), but those check boxes don’t seem to be working at the moment.
Thanks for your endurance in getting through my long and winding tale, Suzy. It DID take me forever to write it, including tracking down some of those photos. In fact, as you know, I was so bored, that I moved on to another prompt (that I thought would be the next one), where I have a short, but sweet story; wrote it quickly before coming back and continuing to slog through this story. At times I felt like I was physically re-enacting these moves.
Yes, lovely photo of Patti and John, right? I have a great one of them in the Acton condo too (well, I have lots of good ones of them; we’ve tried hard to visit back and forth through the years). Our anniversaries are one day (and one year) apart and they came east that year for a joint celebration. Now, with Vicki in Silicon Valley, we get to see them on their turf once a year, but I don’t always take a photo. The jacuzzi was a hoot. As you can imagine, everyone was quite upset with me when we had to quickly exit the tub after I smashed the stemware into the water. And if you’ve ever priced one of those fancy glasses, you know it was a VERY expensive error. Dan said, “Thank goodness it wasn’t ME!” At the time, they were still available and we immediately replaced it. Now the Lalique “angel” champagne glass is not available and my set sits in a cabinet with other special items that I never use.
Wow Betsy, as always I’m amazed by your recall of dates and details and finding the appropriate photos!
I’ve been in your lovely Vineyard house, am sure Chestnut Hill is as lovely, hope to see it next time we’re in the ‘hood!
We’d love to host you and Danny! For a few photos of the current abode, look at the “getting organized” prompt. That shows how the foyer turned out post-renovations, as well as a few other rooms.
Saw the photos on Organized post.
Too bad you’ll be traveling when Danny gets hooded on Commencement weekend!
But we’ll meet again soon in MA, NY or – if we can get back next summer – on MV!
Also very sorry that I’ll miss Danny’s hooding at Commencement (and an opportunity to see you in Newton), but MV beckons.
It’s tempting to get back this summer but if we don’t, you’re also welcome to visit us in CT where the Berkshires beckon!
Thanks, Dana.
I am always amazed by your memory for details, Betsy, as well as by all of the photos you have to illustrate your stories. I guess you have known John for a long time. This is quite a saga! You were lucky to have profited from the housing bubble and to have found your beautiful home in Newton.
Thank you, Laurie. Yes, we rode the wave very successfully and are astonished at what things cost now. Actually, John’s wife Patti is the source of the friendship (though of course I’m very friendly with John as well). I grew up around the corner from John, and knew his younger sister Marcy, but Patti and I have been BFFs since 10th grade, and remain so.
As for my memory for details, I heard something last night about actors being sponges. They soak up all the details around them. Though I never went into acting professionally, I did train as an actor, so I guess that may have something to do with my recall ability.